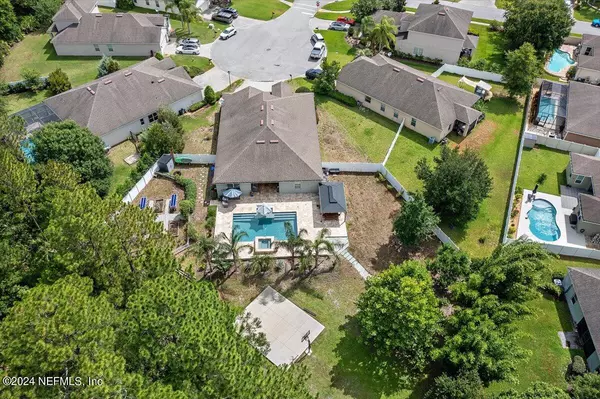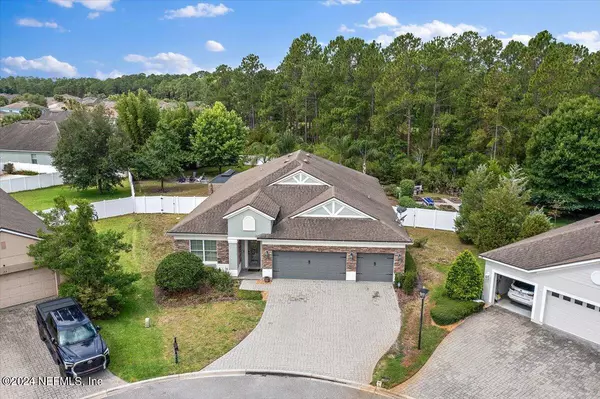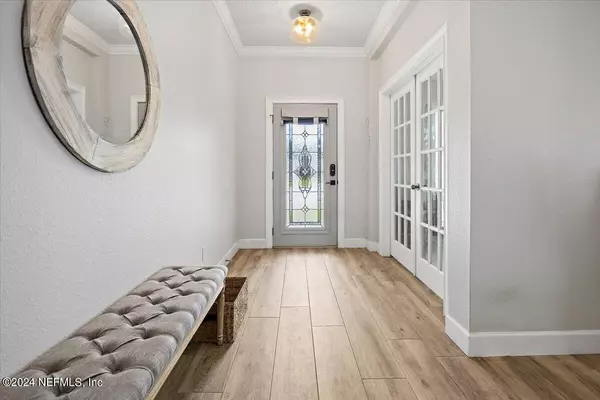
4 Beds
3 Baths
2,782 SqFt
4 Beds
3 Baths
2,782 SqFt
Key Details
Property Type Single Family Home
Sub Type Single Family Residence
Listing Status Pending
Purchase Type For Sale
Square Footage 2,782 sqft
Price per Sqft $251
Subdivision Las Calinas
MLS Listing ID 2054494
Style Ranch
Bedrooms 4
Full Baths 3
HOA Fees $968/ann
HOA Y/N Yes
Originating Board realMLS (Northeast Florida Multiple Listing Service)
Year Built 2011
Lot Size 0.470 Acres
Acres 0.47
Property Description
Location
State FL
County St. Johns
Community Las Calinas
Area 312-Palencia Area
Direction Off US 1 just north of Palencia and Kensington.
Interior
Interior Features Breakfast Bar, Eat-in Kitchen, Entrance Foyer, Jack and Jill Bath, Kitchen Island, Open Floorplan, Pantry, Primary Bathroom -Tub with Separate Shower, Split Bedrooms, Walk-In Closet(s)
Heating Central, Electric
Cooling Central Air, Electric
Flooring Tile
Furnishings Unfurnished
Laundry Electric Dryer Hookup
Exterior
Exterior Feature Storm Shutters
Parking Features Attached, Garage, Garage Door Opener
Garage Spaces 3.0
Fence Vinyl
Pool In Ground, Electric Heat, Heated, Salt Water
Utilities Available Cable Available, Electricity Available, Electricity Connected, Sewer Connected
Amenities Available Barbecue, Basketball Court, Jogging Path, Playground, Tennis Court(s)
View Protected Preserve, Trees/Woods
Roof Type Shingle
Porch Porch
Total Parking Spaces 3
Garage Yes
Private Pool No
Building
Lot Description Corner Lot, Cul-De-Sac, Irregular Lot, Wooded
Sewer Public Sewer
Water Public, Well
Architectural Style Ranch
Structure Type Block,Stucco
New Construction No
Schools
Elementary Schools Palencia
Middle Schools Pacetti Bay
High Schools Allen D. Nease
Others
HOA Name First Coast Association Management
Senior Community No
Tax ID 0716230090
Acceptable Financing Cash, Conventional, FHA, VA Loan
Listing Terms Cash, Conventional, FHA, VA Loan

"People Before Property"







