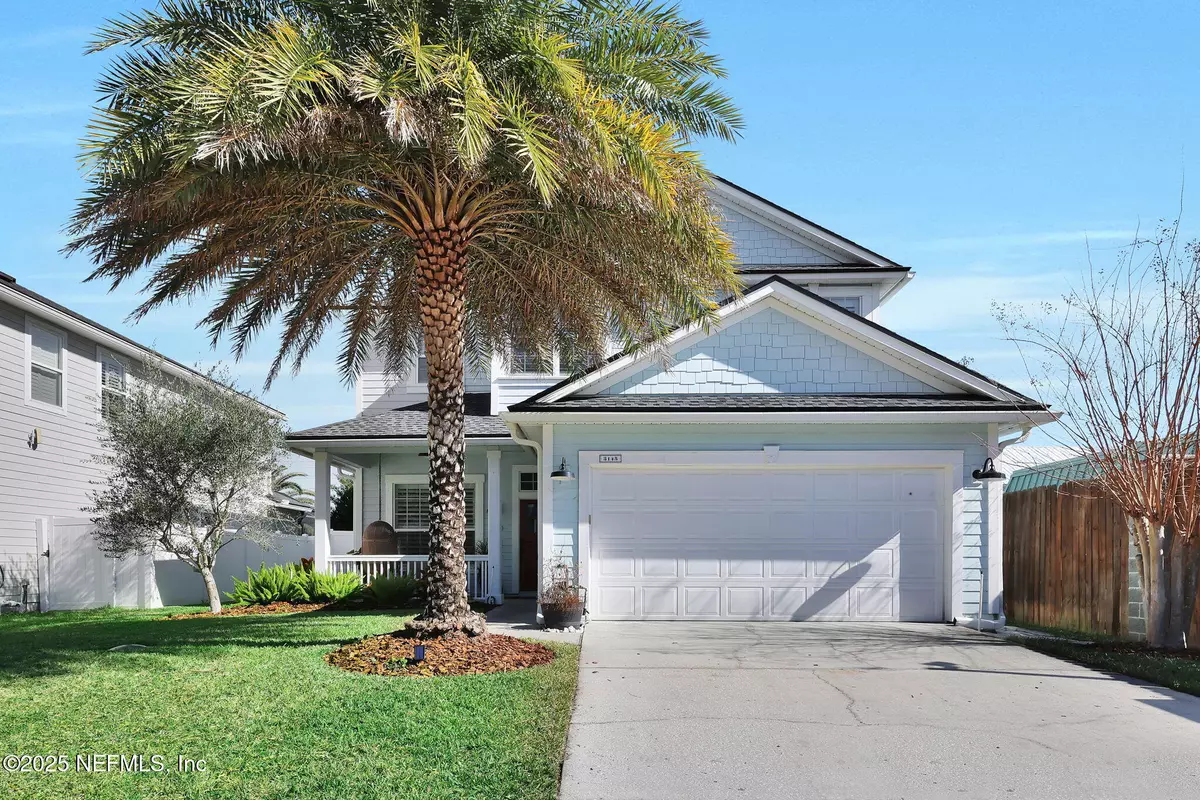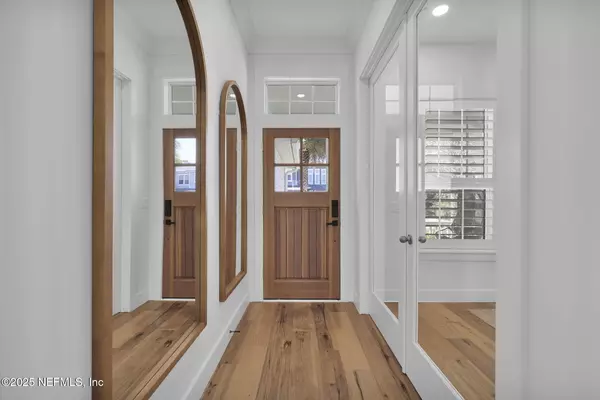5 Beds
3 Baths
2,700 SqFt
5 Beds
3 Baths
2,700 SqFt
Key Details
Property Type Single Family Home
Sub Type Single Family Residence
Listing Status Active
Purchase Type For Sale
Square Footage 2,700 sqft
Price per Sqft $564
Subdivision Jax Beach Heights
MLS Listing ID 2065670
Bedrooms 5
Full Baths 3
HOA Y/N No
Originating Board realMLS (Northeast Florida Multiple Listing Service)
Year Built 2011
Lot Size 6,098 Sqft
Acres 0.14
Property Sub-Type Single Family Residence
Property Description
Situated on a friendly cul-de-sac near Sunshine Park in Jacksonville Beach, this meticulously upgraded 5-bedroom, 3-bathroom, 2,700 sq/ft home is the epitome of luxury and thoughtful design. Every detail of this two-story residence has been carefully curated to offer a seamless blend of comfort, functionality, and style.
Step inside to discover soaring 10' ceilings and smooth, pristine finishes throughout. The entire home is outfitted with engineered hickory hardwood floors that exude warmth and sophistication, complemented by energy-efficient LED recessed lighting and plantation shutters on every window.
Designed with efficiency in mind, the home features spray foam insulation in the roof and subfloor for superior soundproofing and reduced energy costs, as well as new AC systems upstairs and downstairs and a roof that's only 1.5 years old. The custom-built kitchen is a chef's dream, ... with natural quartzite countertops, a professional-grade gas range, and cabinetry designed to perfection, alongside a butler's pantry with a sink and a chilled wine room with Vintage View wine racks for added luxury.
The master suite is a sanctuary of indulgence, featuring a spa-inspired bathroom with a soaking tub, twin shower, bidet, marble flooring, and his-and-hers vanities custom-built for both style and functionality. A spacious walk-in closet with custom cabinetry and additional attic storage completes this private retreat. The thoughtful upgrades extend to every corner of the home, from the epoxy-coated garage floor with ceiling-mounted storage racks to the 220 EV charging outlet, ensuring practicality meets modern convenience.
Step outside to your own private oasis. The screened-in pool and spa, equipped with electric and gas heaters and an automated control system accessible via a phone app, provide the perfect setting for year-round enjoyment. The natural travertine pool deck and back patio offer a timeless elegance, while the outdoor kitchen and gas fireplace create a space that's ideal for entertaining or relaxing under the stars.
With no CDD fees and a location close to top-rated schools, shopping, dining, and the beach, this home offers an unparalleled lifestyle in one of Jacksonville Beach's most desirable neighborhoods. Schedule your private showing today and prepare to fall in love with everything 3145 Pullian Court has to offer!
Location
State FL
County Duval
Community Jax Beach Heights
Area 214-Jacksonville Beach-Sw
Direction From JTB, exit Marsh Landing Pkwy, turn LEFT on South Beach Pkwy, Pass the park and turn LEFT on Osceola Ave, LEFT on St Johns Blvd, LEFT on Ponce de Leon, RIGHT on Pullian Ct. Home located on Left side of street
Interior
Heating Central
Cooling Central Air
Furnishings Unfurnished
Exterior
Parking Features Garage
Garage Spaces 2.0
Pool In Ground, Electric Heat, Gas Heat, Heated, Screen Enclosure
Utilities Available Cable Connected, Electricity Connected, Natural Gas Connected, Sewer Connected, Water Connected
Total Parking Spaces 2
Garage Yes
Private Pool No
Building
Water Public
New Construction No
Schools
Elementary Schools Seabreeze
Middle Schools Duncan Fletcher
High Schools Duncan Fletcher
Others
Senior Community No
Tax ID 1809160000
Acceptable Financing Cash, Conventional, FHA, VA Loan
Listing Terms Cash, Conventional, FHA, VA Loan
"People Before Property"







