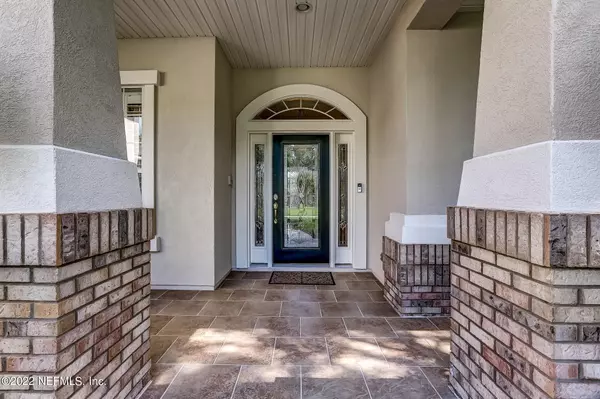$1,200,000
$1,225,000
2.0%For more information regarding the value of a property, please contact us for a free consultation.
5 Beds
5 Baths
4,272 SqFt
SOLD DATE : 09/27/2022
Key Details
Sold Price $1,200,000
Property Type Single Family Home
Sub Type Single Family Residence
Listing Status Sold
Purchase Type For Sale
Square Footage 4,272 sqft
Price per Sqft $280
Subdivision Julington Creek Plan
MLS Listing ID 1183401
Sold Date 09/27/22
Bedrooms 5
Full Baths 4
Half Baths 1
HOA Fees $175/mo
HOA Y/N Yes
Originating Board realMLS (Northeast Florida Multiple Listing Service)
Year Built 2003
Property Description
Located on one of the most sought after streets in Julington Creek Plantation Estates, this former Sid Higginbotham model home which won the Parade Of Homes Award awaits a new homeowner! The floorplan offers the Master and a Guest Suite on the first floor. Currently the guest suite is set up as an office with a painted mural sure to please any golfer! Step outside the double french doors to a covered patio. Any family will love this home with large bedrooms, loft, homework station, bonus game room and more storage than is typical! Enjoy the gorgeous water views on the oversized lot, take a dip in the stunning swimming pool and enjoy cooking out that delicious meal in the covered summer kitchen. Impeccably maintained with attention to every detail. Truly a Custom Home! Won't Last!
Location
State FL
County St. Johns
Community Julington Creek Plan
Area 301-Julington Creek/Switzerland
Direction From Race Track Rd, turn North onto Flora Branch Blvd. Follow into Plantation Estates. Turn LFT onto Estates Way. Turn LFT on S. Lombardy Loop, turn RT onto Peppervine Ave. House is on the right
Rooms
Other Rooms Outdoor Kitchen
Interior
Interior Features Breakfast Bar, Breakfast Nook, Built-in Features, Eat-in Kitchen, Entrance Foyer, In-Law Floorplan, Pantry, Primary Bathroom -Tub with Separate Shower, Primary Downstairs, Split Bedrooms, Vaulted Ceiling(s), Walk-In Closet(s), Wet Bar
Heating Central, Electric, Zoned
Cooling Central Air, Electric, Zoned
Flooring Carpet, Tile, Wood
Fireplaces Number 1
Fireplaces Type Gas
Fireplace Yes
Laundry Electric Dryer Hookup, Washer Hookup
Exterior
Garage Attached, Garage, Garage Door Opener
Garage Spaces 3.0
Pool In Ground, Electric Heat, Heated, Screen Enclosure
Utilities Available Cable Connected, Propane, Other
Amenities Available Basketball Court, Clubhouse, Fitness Center, Golf Course, Playground, Tennis Court(s)
Waterfront Yes
Waterfront Description Pond
View Water
Roof Type Shingle
Porch Front Porch, Patio
Total Parking Spaces 3
Private Pool No
Building
Lot Description Irregular Lot, Sprinklers In Front, Sprinklers In Rear
Sewer Public Sewer
Water Public
Structure Type Frame,Stucco
New Construction No
Others
HOA Name Julington Creek Plan
Tax ID 2498261410
Security Features Security System Owned,Smoke Detector(s)
Acceptable Financing Cash, Conventional, VA Loan
Listing Terms Cash, Conventional, VA Loan
Read Less Info
Want to know what your home might be worth? Contact us for a FREE valuation!

Our team is ready to help you sell your home for the highest possible price ASAP
Bought with BERKSHIRE HATHAWAY HOMESERVICES FLORIDA NETWORK REALTY

“My job is to find and attract mastery-based agents to the office, protect the culture, and make sure everyone is happy! ”







