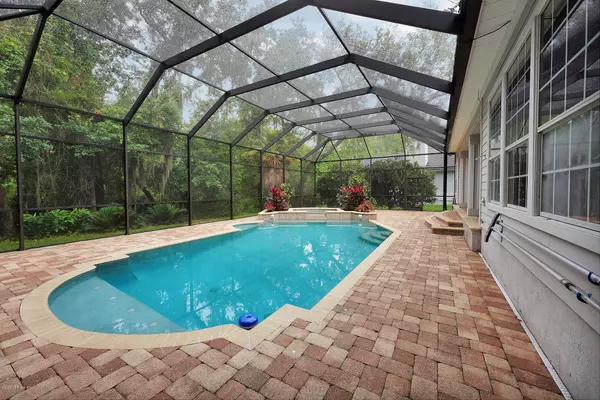$452,000
$449,900
0.5%For more information regarding the value of a property, please contact us for a free consultation.
4 Beds
3 Baths
3,197 SqFt
SOLD DATE : 08/20/2020
Key Details
Sold Price $452,000
Property Type Single Family Home
Sub Type Single Family Residence
Listing Status Sold
Purchase Type For Sale
Square Footage 3,197 sqft
Price per Sqft $141
Subdivision Hampton Park
MLS Listing ID 1055380
Sold Date 08/20/20
Bedrooms 4
Full Baths 2
Half Baths 1
HOA Fees $108
HOA Y/N Yes
Originating Board realMLS (Northeast Florida Multiple Listing Service)
Year Built 2002
Property Description
Beautiful pool home in Hampton Park! Come and see this 4 bedroom 2.5 bath gorgeous home that features a luxurious screened pool and hot tub with a wooded preserve view. The open floor plan of this home makes this 3,197 sf home feel even more inviting with its soaring entryway, large dining room and spacious kitchen with gas appliances that open to the family room overlooking the pool. Plus, with the master suite downstairs the home can fit any lifestyle. Plenty of space and storage in the home that boasts a 3-car attached side entry garage, indoor laundry room and welcoming covered porches to enjoy the lush treed lot. You'll love this gated community that includes a guard gate, community pool, playground, soccer field and more all just short drive to interstate access, shopping and schools schools
Location
State FL
County Duval
Community Hampton Park
Area 027-Intracoastal West-South Of Jt Butler Blvd
Direction From I -295 exit heading east on Baymeadows Rd., Right into Hampton Park, Left on Blackstone River Dr., Left on Monterey Bay Dr., house is on the right
Interior
Interior Features Breakfast Bar, Entrance Foyer, Primary Bathroom -Tub with Separate Shower, Primary Downstairs, Walk-In Closet(s)
Heating Central
Cooling Central Air
Flooring Carpet, Tile, Wood
Fireplaces Number 1
Fireplace Yes
Laundry Electric Dryer Hookup, Washer Hookup
Exterior
Garage Attached, Garage
Garage Spaces 3.0
Pool In Ground, Screen Enclosure, Solar Heat
Amenities Available Playground
Waterfront No
View Protected Preserve
Roof Type Shingle
Porch Covered, Patio
Total Parking Spaces 3
Private Pool No
Building
Sewer Public Sewer
Water Public
Structure Type Fiber Cement,Frame
New Construction No
Others
Tax ID 1677461485
Read Less Info
Want to know what your home might be worth? Contact us for a FREE valuation!

Our team is ready to help you sell your home for the highest possible price ASAP
Bought with KELLER WILLIAMS REALTY ATLANTIC PARTNERS

“My job is to find and attract mastery-based agents to the office, protect the culture, and make sure everyone is happy! ”







