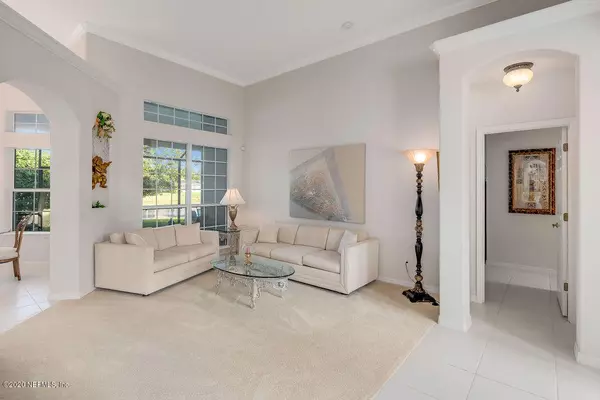$339,000
$349,900
3.1%For more information regarding the value of a property, please contact us for a free consultation.
3 Beds
2 Baths
2,236 SqFt
SOLD DATE : 09/15/2020
Key Details
Sold Price $339,000
Property Type Single Family Home
Sub Type Single Family Residence
Listing Status Sold
Purchase Type For Sale
Square Footage 2,236 sqft
Price per Sqft $151
Subdivision Cypress Lakes
MLS Listing ID 1054105
Sold Date 09/15/20
Style Patio Home
Bedrooms 3
Full Baths 2
HOA Fees $25/ann
HOA Y/N Yes
Originating Board realMLS (Northeast Florida Multiple Listing Service)
Year Built 2004
Property Description
Striking upgraded home in Cypress Lakes! This immaculate 3-bedroom 2-bathroom beauty boasts stunning views of the pond and an inviting floor
plan for all! Vaulted ceilings, crown molding throughout, fireplace, beautiful kitchen cabinets, pocket doors allowing for privacy, screened in patio
and plenty more to offer! Bonus room upstairs could be used for storage or possible bedroom conversion. Don't miss the opportunity to enjoy this
great home is the quiet golf course community of Cypress Lakes! Please see the documents for the long list of upgrades. This Stoughton built home has the most beautiful natural light flooding the house from the
floor to ceiling windows. The light features of the house are really amazing. Concrete block construction and amazing attention to detail. This home is located on a quiet cul-du-sac street in beautiful Cypress Lakes.
Location
State FL
County St. Johns
Community Cypress Lakes
Area 342-St Johns Co-Sr-207 South/West Of I-95
Direction SR 207 to Cypress lakes, right on Golf Ridge Drive, right on Peele Street.
Interior
Interior Features Breakfast Bar, Primary Bathroom -Tub with Separate Shower, Split Bedrooms, Vaulted Ceiling(s), Walk-In Closet(s)
Heating Central
Cooling Central Air
Flooring Tile, Wood
Fireplaces Number 1
Fireplace Yes
Exterior
Garage Additional Parking
Garage Spaces 2.0
Pool Community
Amenities Available Golf Course, Playground
Waterfront No
Waterfront Description Pond
View Golf Course
Roof Type Shingle
Porch Porch, Screened
Parking Type Additional Parking
Total Parking Spaces 2
Private Pool No
Building
Lot Description Cul-De-Sac
Water Public
Architectural Style Patio Home
Structure Type Concrete
New Construction No
Schools
Elementary Schools Otis A. Mason
Middle Schools Gamble Rogers
High Schools Pedro Menendez
Others
Tax ID 1373680820
Acceptable Financing Cash, Conventional, FHA, VA Loan
Listing Terms Cash, Conventional, FHA, VA Loan
Read Less Info
Want to know what your home might be worth? Contact us for a FREE valuation!

Our team is ready to help you sell your home for the highest possible price ASAP
Bought with WATSON REALTY CORP

“My job is to find and attract mastery-based agents to the office, protect the culture, and make sure everyone is happy! ”







