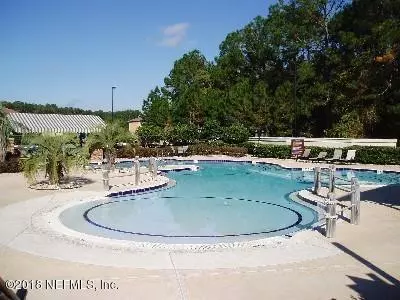$245,000
$245,000
For more information regarding the value of a property, please contact us for a free consultation.
3 Beds
2 Baths
1,622 SqFt
SOLD DATE : 10/30/2019
Key Details
Sold Price $245,000
Property Type Single Family Home
Sub Type Single Family Residence
Listing Status Sold
Purchase Type For Sale
Square Footage 1,622 sqft
Price per Sqft $151
Subdivision Wgv Cottages At Glenmoor
MLS Listing ID 945090
Sold Date 10/30/19
Style Ranch
Bedrooms 3
Full Baths 2
Construction Status To Be Built
HOA Fees $110/mo
HOA Y/N Yes
Originating Board realMLS (Northeast Florida Multiple Listing Service)
Year Built 2018
Lot Dimensions 43 x 120
Property Description
Estimated Completion July 2019! *Sample Photos* New Community in World Golf Village! New Home Waiting For YOU! NO CDD FEES!! Open Concept One story Ortega Floorplan Elevation A. Designer Series features include 9 ft ceilings, tile in baths, kitchen, and laundry areas. The kitchen features 42'' upper cabinets, granite countertops, full appliance package including refrigerator and washer/dryer. Blinds for all the windows, covered lanai and professionally landscaped yard with full sod and irrigation. Zip System on the exterior that comes with a 30 year limited warranty. **Builder pays Allowable Closing Costs with use of our Preferred Lender!! Call today to schedule your tour of this remarkable home.
Location
State FL
County St. Johns
Community Wgv Cottages At Glenmoor
Area 305-World Golf Village Area-Central
Direction I-95 to International Golf Parkway (exit #323). From North turn right, from South turn left into International Golf Pkwy. Make second right onto Royal Pines Parkway. Community on Right.
Interior
Interior Features Kitchen Island, Pantry, Primary Bathroom - Shower No Tub, Split Bedrooms, Walk-In Closet(s)
Heating Central, Heat Pump, Zoned
Cooling Central Air, Electric, Zoned
Flooring Tile
Exterior
Garage Attached, Garage
Garage Spaces 2.0
Pool Community, None
Utilities Available Cable Available
Amenities Available Fitness Center, Playground, Tennis Court(s)
Waterfront No
Roof Type Shingle
Porch Porch, Screened
Parking Type Attached, Garage
Total Parking Spaces 2
Private Pool No
Building
Lot Description Cul-De-Sac
Sewer Public Sewer
Water Public
Architectural Style Ranch
Structure Type Frame,Stucco
New Construction Yes
Construction Status To Be Built
Schools
Middle Schools Pacetti Bay
High Schools Allen D. Nease
Others
Tax ID 0292310320
Security Features Smoke Detector(s)
Acceptable Financing Cash, Conventional, FHA, VA Loan
Listing Terms Cash, Conventional, FHA, VA Loan
Read Less Info
Want to know what your home might be worth? Contact us for a FREE valuation!

Our team is ready to help you sell your home for the highest possible price ASAP
Bought with BERKSHIRE HATHAWAY HOMESERVICES, FLORIDA NETWORK REALTY

“My job is to find and attract mastery-based agents to the office, protect the culture, and make sure everyone is happy! ”







