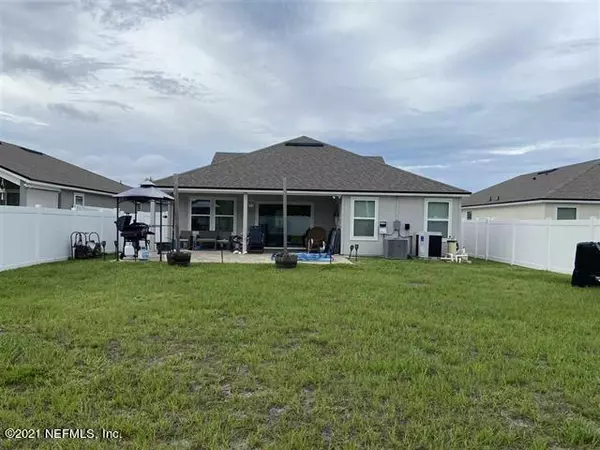$340,000
$349,900
2.8%For more information regarding the value of a property, please contact us for a free consultation.
3 Beds
2 Baths
1,604 SqFt
SOLD DATE : 08/11/2021
Key Details
Sold Price $340,000
Property Type Single Family Home
Sub Type Single Family Residence
Listing Status Sold
Purchase Type For Sale
Square Footage 1,604 sqft
Price per Sqft $211
Subdivision San Salito
MLS Listing ID 1119401
Sold Date 08/11/21
Style Contemporary,Flat
Bedrooms 3
Full Baths 2
HOA Fees $53/ann
HOA Y/N Yes
Originating Board realMLS (Northeast Florida Multiple Listing Service)
Year Built 2019
Lot Dimensions 8712
Property Description
Great home in a quiet, friendly neighborhood close to schools. 10 min drive to historic downtown or our beautiful St. Augustine beaches. Enjoy the inground hot tub surrounded with brick pavers and watch beautiful sunsets from your covered back porch. Fully fenced backyard allows plenty of room for kids and pets and is just the right side for a pool. Open concept kitchen, dining and living room with beautiful wood look tile. Built with durable Hardie board siding and equipped with Alphadog Smart Home system and video doorbell. San Salito is an active neighborhood with amenities that include a community pool with kid's splash park, fitness center, athletic field, and bocce ball, tennis and volleyball courts.
Location
State FL
County St. Johns
Community San Salito
Area 307-World Golf Village Area-Se
Direction From SR 16, take Lewis Speedway, turn left on Woodlawn and right on Palace Dr into San Salito. Turn left on Pickett, house is on the left
Interior
Interior Features Breakfast Bar, Eat-in Kitchen, Entrance Foyer, Kitchen Island, Pantry, Primary Bathroom -Tub with Separate Shower, Primary Downstairs, Split Bedrooms, Walk-In Closet(s)
Heating Central, Electric
Cooling Central Air, Electric
Flooring Carpet, Tile
Exterior
Garage Spaces 2.0
Fence Back Yard
Pool Community
Amenities Available Children's Pool, Clubhouse, Fitness Center, Tennis Court(s)
Waterfront No
Roof Type Shingle
Porch Covered, Patio
Total Parking Spaces 2
Private Pool No
Building
Sewer Public Sewer
Water Public
Architectural Style Contemporary, Flat
Structure Type Fiber Cement,Frame
New Construction No
Schools
Elementary Schools Crookshank
Middle Schools Sebastian
High Schools St. Augustine
Others
Tax ID 0733230400
Acceptable Financing Cash, Conventional, FHA, VA Loan
Listing Terms Cash, Conventional, FHA, VA Loan
Read Less Info
Want to know what your home might be worth? Contact us for a FREE valuation!

Our team is ready to help you sell your home for the highest possible price ASAP
Bought with REMAX LEADING EDGE

“My job is to find and attract mastery-based agents to the office, protect the culture, and make sure everyone is happy! ”







