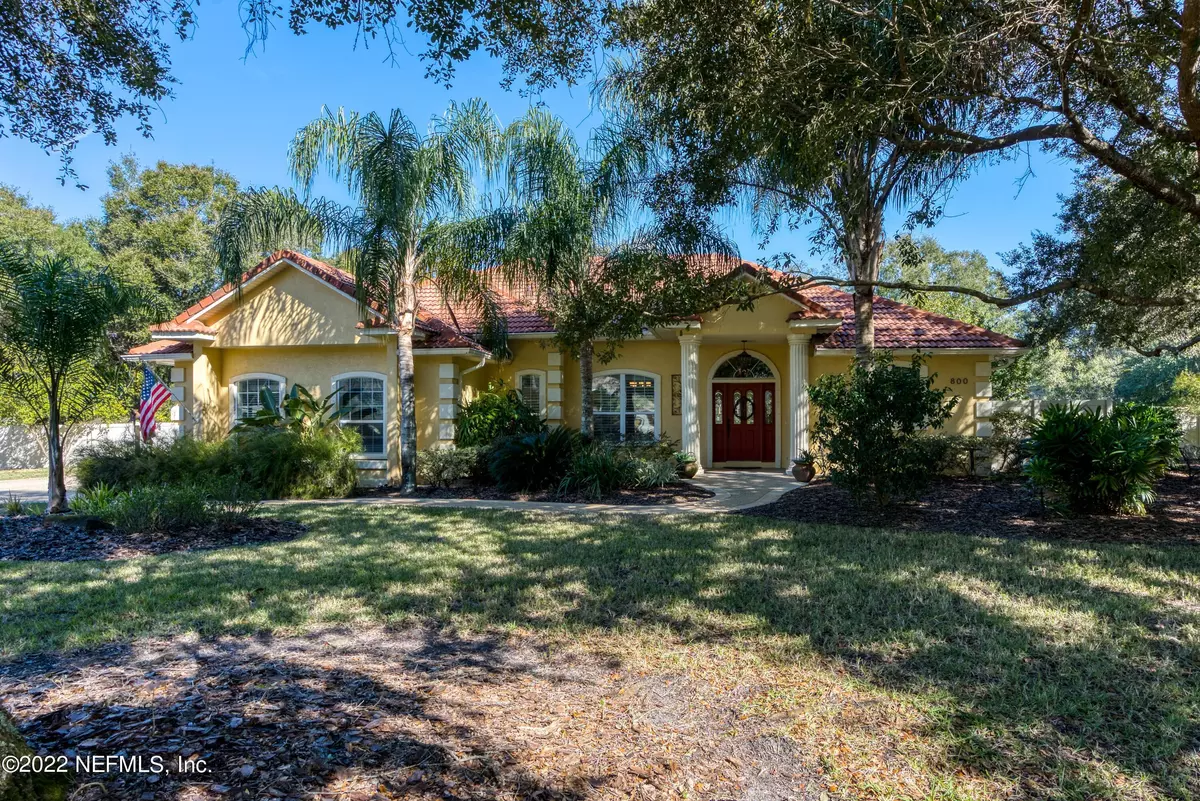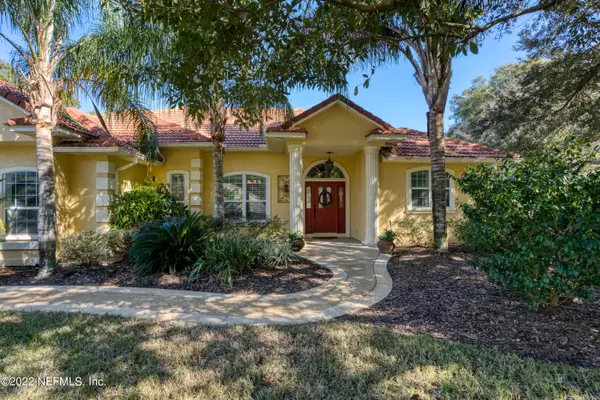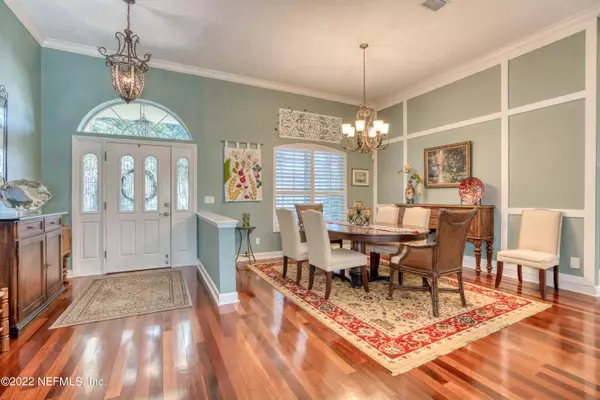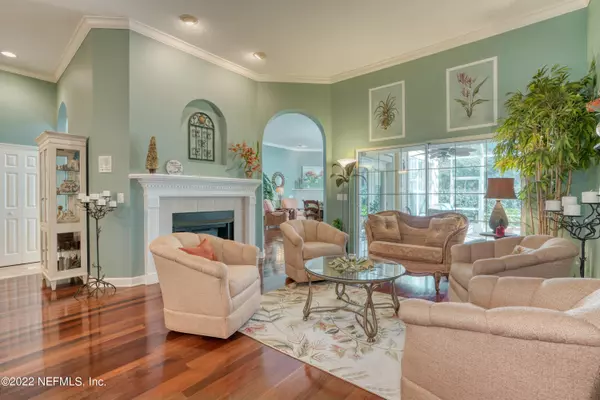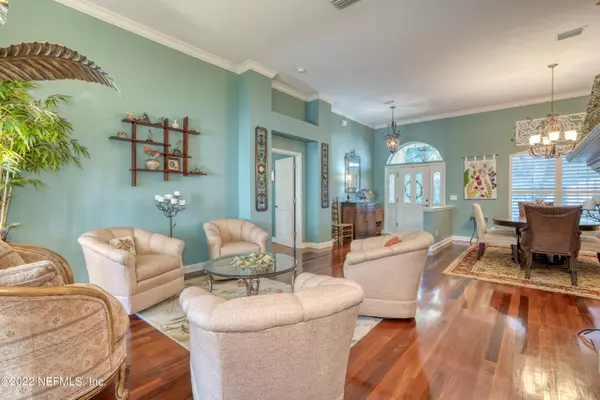$557,000
$549,900
1.3%For more information regarding the value of a property, please contact us for a free consultation.
3 Beds
2 Baths
2,529 SqFt
SOLD DATE : 03/04/2022
Key Details
Sold Price $557,000
Property Type Single Family Home
Sub Type Single Family Residence
Listing Status Sold
Purchase Type For Sale
Square Footage 2,529 sqft
Price per Sqft $220
Subdivision Oakbrook
MLS Listing ID 1151258
Sold Date 03/04/22
Style Ranch
Bedrooms 3
Full Baths 2
HOA Fees $60/mo
HOA Y/N Yes
Originating Board realMLS (Northeast Florida Multiple Listing Service)
Year Built 1999
Lot Dimensions 132' x 207'
Property Sub-Type Single Family Residence
Property Description
Unbelievable opportunity for lovingly cared for home that is a beautiful retreat within the community of Oakbrook. The minute you walk into the home, you will feel the warmth from the olivewood hardwood floors and beautiful hand painted art designs, to the wonderful flowing floorplan. This lovely home also has strength underneath the beauty with concrete block construction, clay tile roof and a whole house generator. The formal living and dining areas greet you and lead you through to the heart of the home - the spacious and bright family room and kitchen. The kitchen has white cabinetry and granite counters with bottom pull out shelves for lots of storage. The owners retreat is on the quiet side of the home and includes crown molding and custom cabinetry, leading to the bath with separate vanities, shower and soaking tub. The separate owners closets stay organized with custom shelving. There is just so much to love about this home! The guest bedroom wing off the family room and is separated by a pocket door for extra privacy when needed. It includes a den or bonus area between the two bedrooms that can be used in so many ways and and one of the bedrooms has a wall of custom cabinetry and shelving and walk-in closet. From the family room, you can also access to amazing outdoor living space. The large screened and paver lanai will be the perfect area for quiet reflection or entertaining. The fenced yards on either side of the home have various fruit trees and lots of space to run, garden or just enjoy and relax. This home is truly an oasis within the Oakbrook community where you can enjoy the many amenities like the clubhouse, pool, tennis, playground and ball fields. Oakbrook has large lots and old growth trees for a great feel for driving or walking through. Set back, but still a close drive to schools, restaurants and shopping, it is the perfect, quiet location.
Location
State FL
County St. Johns
Community Oakbrook
Area 334-Moultrie/St Augustine Shores
Direction US1 South to west on Lewis Point Rd, left on Old Moultrie Rd, right on Kings Estate Rd, left on Kings Road, entry into Oakbrook - home ahead on the left at corner of Brandywine Ct and Kings Road S
Interior
Interior Features Breakfast Bar, Built-in Features, Central Vacuum, Entrance Foyer, Pantry, Primary Bathroom -Tub with Separate Shower, Primary Downstairs, Split Bedrooms, Walk-In Closet(s)
Heating Central, Electric, Zoned
Cooling Central Air, Electric, Zoned
Flooring Carpet, Tile, Wood
Fireplaces Number 2
Fireplaces Type Electric
Furnishings Unfurnished
Fireplace Yes
Exterior
Exterior Feature Storm Shutters
Parking Features Attached, Garage
Garage Spaces 2.0
Fence Back Yard
Pool Community
Utilities Available Cable Available
Amenities Available Clubhouse
Roof Type Tile
Porch Patio
Total Parking Spaces 2
Private Pool No
Building
Lot Description Corner Lot, Sprinklers In Front, Sprinklers In Rear
Sewer Septic Tank
Water Public
Architectural Style Ranch
Structure Type Concrete,Stucco
New Construction No
Others
HOA Name Oakbrook Owners Asso
Tax ID 1368050970
Security Features Smoke Detector(s)
Read Less Info
Want to know what your home might be worth? Contact us for a FREE valuation!

Our team is ready to help you sell your home for the highest possible price ASAP
Bought with KELLER WILLIAMS REALTY ATLANTIC PARTNERS ST. AUGUSTINE
“My job is to find and attract mastery-based agents to the office, protect the culture, and make sure everyone is happy! ”


