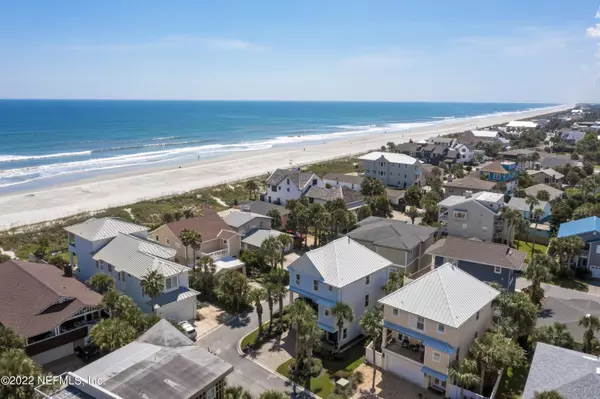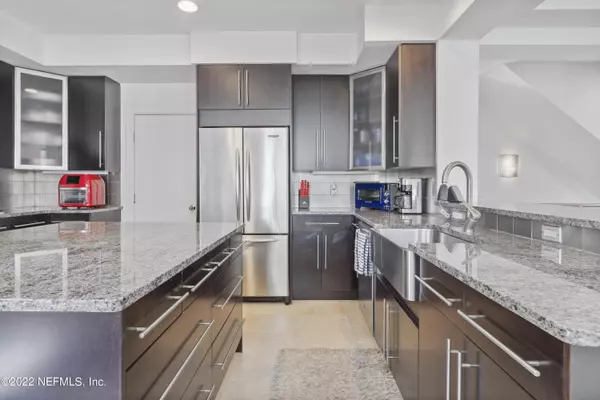$1,590,000
$1,700,000
6.5%For more information regarding the value of a property, please contact us for a free consultation.
4 Beds
4 Baths
2,651 SqFt
SOLD DATE : 11/02/2022
Key Details
Sold Price $1,590,000
Property Type Single Family Home
Sub Type Single Family Residence
Listing Status Sold
Purchase Type For Sale
Square Footage 2,651 sqft
Price per Sqft $599
Subdivision Atlantic Shores
MLS Listing ID 1190724
Sold Date 11/02/22
Style Traditional
Bedrooms 4
Full Baths 3
Half Baths 1
HOA Y/N No
Originating Board realMLS (Northeast Florida Multiple Listing Service)
Year Built 2006
Property Description
Luxury Beach Living! Welcome to 60 28th Ave South, located just across the street from the ocean in South Jax Beach. This impressive 3 story home built in 2006 has views of the ocean from the 2nd and 3rd floor plus panoramic views from the roof top terrace. Entering the home on the 1st floor you have a private bedroom with full bath-perfect for your guests! On the 2nd floor you have your main living space-family room, dining room, balcony and fully equipped kitchen with gas cook top, huge center island and a large walk in pantry. Blue Eye Granite throughout the entire home. Walk or take the elevator up to the 3rd floor where you have 3 additional bedrooms and 2 full bathrooms. Take the spiral staircase up to the roof top terrace and enjoy the beautiful sun rise or outdoor dinner parties. parties.
Location
State FL
County Duval
Community Atlantic Shores
Area 212-Jacksonville Beach-Se
Direction From JTB, go north on A1A (3rd Street), east on 30th Avenue S, north on 1st Street to corner of 28th & 1st Street.
Interior
Interior Features Breakfast Bar, Eat-in Kitchen, Elevator, Entrance Foyer, Kitchen Island, Pantry, Primary Bathroom -Tub with Separate Shower, Walk-In Closet(s)
Heating Central
Cooling Central Air
Flooring Tile
Laundry Electric Dryer Hookup, Washer Hookup
Exterior
Exterior Feature Balcony, Outdoor Shower
Parking Features Additional Parking
Garage Spaces 2.0
Fence Back Yard
Pool None
Utilities Available Propane
Roof Type Metal
Total Parking Spaces 2
Private Pool No
Building
Sewer Public Sewer
Water Public
Architectural Style Traditional
Structure Type Concrete,Fiber Cement,Frame,Stucco
New Construction No
Others
Tax ID 1816270000
Security Features Fire Sprinkler System,Security System Owned,Smoke Detector(s)
Acceptable Financing Cash, Conventional
Listing Terms Cash, Conventional
Read Less Info
Want to know what your home might be worth? Contact us for a FREE valuation!

Our team is ready to help you sell your home for the highest possible price ASAP
Bought with HOUSE & HAVEN

“My job is to find and attract mastery-based agents to the office, protect the culture, and make sure everyone is happy! ”







