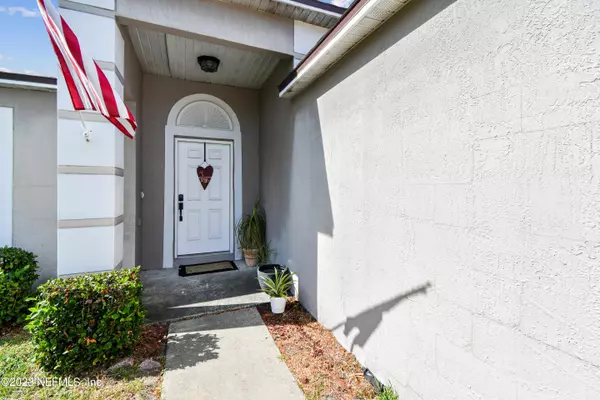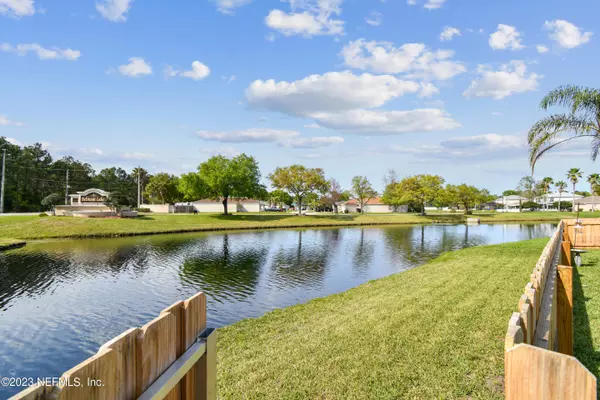$377,500
$377,500
For more information regarding the value of a property, please contact us for a free consultation.
3 Beds
2 Baths
1,491 SqFt
SOLD DATE : 05/02/2023
Key Details
Sold Price $377,500
Property Type Single Family Home
Sub Type Single Family Residence
Listing Status Sold
Purchase Type For Sale
Square Footage 1,491 sqft
Price per Sqft $253
Subdivision Belmont Lakes
MLS Listing ID 1216705
Sold Date 05/02/23
Style Traditional
Bedrooms 3
Full Baths 2
HOA Fees $29/ann
HOA Y/N Yes
Originating Board realMLS (Northeast Florida Multiple Listing Service)
Year Built 1999
Property Description
Pretty 3/2 concrete Block home on pond with over 1400sqft with upgrades & located on a cul-de-sac street. 30 year roof (2017), 16 SEER two stage HVAC (2019), fence (2022), metal garage door & opener (2021), Sun tunnels (2021), New water heater. LVP floors throughout & tile floors in foyer, kitchen & bathrooms. Open centrally located kitchen with SS appliances, eat-in area, plenty of cabinet & counter space. Dining area opens to the back patio & view of the pond in back.Spacious master bedroom with large walk-in closet - features a garden tub & separate shower. Shower/tub combo in guest bath. Nice size family room with vaulted ceiling. Spacious fenced backyard with view of pond & nice open patio. Located minutes to main roads, shopping, schools & a short drive to the beaches & UNF.
Location
State FL
County Duval
Community Belmont Lakes
Area 043-Intracoastal West-North Of Atlantic Blvd
Direction Going East on Atlantic after passing Kernan Blvd- take the first Left onto Hickory Creek - then Right into Belmont Lakes to Right to pretty house on the Left at 50 Sterling Hills Drive.
Interior
Interior Features Entrance Foyer, Primary Bathroom -Tub with Separate Shower, Primary Downstairs, Vaulted Ceiling(s)
Heating Central, Electric, Heat Pump
Cooling Central Air, Electric
Flooring Tile, Vinyl
Laundry Electric Dryer Hookup, Washer Hookup
Exterior
Garage Attached, Garage
Garage Spaces 2.0
Fence Back Yard, Wood
Pool None
Waterfront Yes
Waterfront Description Pond
Roof Type Shingle
Porch Patio, Porch
Total Parking Spaces 2
Private Pool No
Building
Lot Description Irregular Lot, Sprinklers In Front, Sprinklers In Rear
Sewer Public Sewer
Water Public
Architectural Style Traditional
Structure Type Block,Stucco
New Construction No
Schools
Elementary Schools Abess Park
Middle Schools Landmark
High Schools Sandalwood
Others
HOA Fee Include Insurance
Tax ID 1652666305
Security Features Smoke Detector(s)
Acceptable Financing Cash, Conventional, FHA, VA Loan
Listing Terms Cash, Conventional, FHA, VA Loan
Read Less Info
Want to know what your home might be worth? Contact us for a FREE valuation!

Our team is ready to help you sell your home for the highest possible price ASAP
Bought with VETERANS UNITED REALTY

“My job is to find and attract mastery-based agents to the office, protect the culture, and make sure everyone is happy! ”







