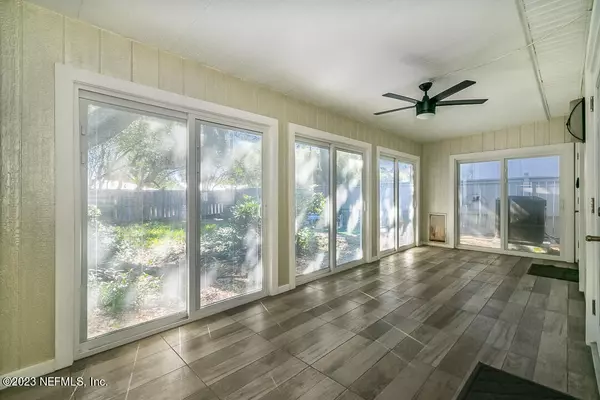$590,000
$620,000
4.8%For more information regarding the value of a property, please contact us for a free consultation.
4 Beds
3 Baths
1,935 SqFt
SOLD DATE : 01/04/2024
Key Details
Sold Price $590,000
Property Type Single Family Home
Sub Type Single Family Residence
Listing Status Sold
Purchase Type For Sale
Square Footage 1,935 sqft
Price per Sqft $304
Subdivision Selva Lakes
MLS Listing ID 1256596
Sold Date 01/04/24
Style Traditional
Bedrooms 4
Full Baths 2
Half Baths 1
HOA Fees $41/qua
HOA Y/N Yes
Originating Board realMLS (Northeast Florida Multiple Listing Service)
Year Built 1996
Property Description
LIVE YOUR BEST LIFE IN HIGHLY DESIRABLE ATLANTIC BEACH WITH VERY LOW HOA FEES- $500 A YEAR!! NO CDD FEES! AND BE 2 BLOCKS FROM THE OCEAN!! A perfect family home awaits- complete with hardwood floors and the much needed 2 car garage. Many of the major components have been handled- roof is 2016 and AC is 2020. Fully fenced backyard is perfect for the pets and large enough for a pool!! Master bedroom is located downstairs and provides privacy from the remainder of the house. Upstairs has 3 bedrooms and a separate bathroom. A fully enclosed sunroom allows access off the master bedroom and kitchen. The driveway has pavers! A great location- across from Jack Russell Park- and right next door to the Fire Station.. An easy bike ride to the Atlantic Beach Town Center and the Beach.
Location
State FL
County Duval
Community Selva Lakes
Area 231-Atlantic Beach-North
Direction From Mayport Rd heading North, take right on Plaza Rd, Left on Park Side Dr, left on Selva Lakes Cir, house is on the left
Interior
Interior Features Breakfast Bar, Built-in Features, Eat-in Kitchen, Entrance Foyer, Pantry, Primary Bathroom -Tub with Separate Shower, Primary Downstairs, Split Bedrooms, Walk-In Closet(s)
Heating Central
Cooling Central Air
Flooring Tile, Wood
Fireplaces Number 1
Fireplaces Type Wood Burning
Fireplace Yes
Exterior
Parking Features Additional Parking, Attached, Garage
Garage Spaces 2.0
Fence Back Yard, Wood
Pool Community
Roof Type Shingle
Total Parking Spaces 2
Private Pool No
Building
Lot Description Wooded
Sewer Public Sewer
Water Public
Architectural Style Traditional
Structure Type Shell Dash,Wood Siding
New Construction No
Others
Tax ID 1720275880
Security Features Smoke Detector(s)
Acceptable Financing Cash, Conventional, FHA
Listing Terms Cash, Conventional, FHA
Read Less Info
Want to know what your home might be worth? Contact us for a FREE valuation!

Our team is ready to help you sell your home for the highest possible price ASAP
Bought with KELLER WILLIAMS REALTY ATLANTIC PARTNERS SOUTHSIDE

“My job is to find and attract mastery-based agents to the office, protect the culture, and make sure everyone is happy! ”







