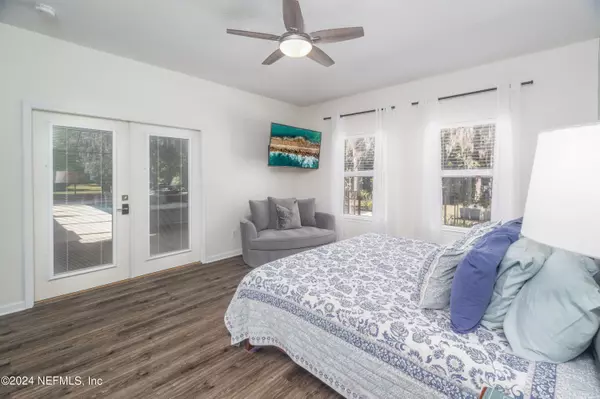$649,900
$649,900
For more information regarding the value of a property, please contact us for a free consultation.
6 Beds
4 Baths
3,272 SqFt
SOLD DATE : 04/03/2024
Key Details
Sold Price $649,900
Property Type Single Family Home
Sub Type Single Family Residence
Listing Status Sold
Purchase Type For Sale
Square Footage 3,272 sqft
Price per Sqft $198
Subdivision Amelia View
MLS Listing ID 2010244
Sold Date 04/03/24
Style Traditional
Bedrooms 6
Full Baths 4
Construction Status Updated/Remodeled
HOA Fees $35
HOA Y/N Yes
Originating Board realMLS (Northeast Florida Multiple Listing Service)
Year Built 2004
Annual Tax Amount $7,775
Lot Size 0.510 Acres
Acres 0.51
Property Description
This is a wonderful opportunity to own a large one story pool home located on a cul-de-sac lot in the sought after waterfront community of Amelia View! The Amelia View amenities include a private boat launch and community dock, gated dry boat storage, community pool, playground, sand volleyball court, pickle ball court, and basketball court. Inside the home you'll find two separate master bedrooms (one on each side of the house), an upgraded kitchen with double oven, an outdoor kitchen with wood burning fireplace, a screened in pool with coy pond, a full cabana bathroom located off the pool deck, 10 foot ceilings, crown moulding, New Jacuzzi Hot Tub, a private office space, and still two more bedrooms with a shared full bathroom! The master on the right (Mother in law suite), was recently fully updated with a huge walk in closet and a brand new bathroom complete with a double vanity and gorgeous walk-in shower. This space would serve wonderfully as a multi-generational private space for parents or young adults as it has it's own exterior entrance. The left master bedroom features a tray ceiling and private pool deck access with a nice sized bathroom. The bathroom is highlighted by his and hers sinks, a walk in shower, and a walk in bathtub! The home is setup well for entertaining with the kitchen and main living areas in the center of the home flowing through french doors onto the covered pool patio and outdoor kitchen. Inside the screened in area is the pool, jacuzzi hot tub, covered outdoor kitchen, and wood burning fireplace for an outdoor living room. Just outside the screen on this huge pie shaped lot is the fire pit area, perfect for cooking s'mores on those cold North Florida evenings. The systems in this home are well maintained: HVAC #1 new in 2018, HVAC #2 new in 2021, Roof new in 2018, pool screen new in 2018. Don't hesitate to reach out and schedule your showing today!
Location
State FL
County Duval
Community Amelia View
Area 096-Ft George/Blount Island/Cedar Point
Direction 295 Beltway exit at Alta and go north. Alta turns into Yellow Bluff. Right at Starratt, Left into Amelia View on Amelia View Drive, Left on Amelia Bluff, Right on Nassau Sound
Rooms
Other Rooms Outdoor Kitchen
Interior
Interior Features Breakfast Bar, Breakfast Nook, Butler Pantry, Ceiling Fan(s), Eat-in Kitchen, Guest Suite, In-Law Floorplan, Kitchen Island, Pantry, Primary Bathroom -Tub with Separate Shower, Split Bedrooms, Vaulted Ceiling(s), Walk-In Closet(s)
Heating Central, Electric
Cooling Central Air, Electric
Flooring Laminate, Tile
Fireplaces Number 2
Fireplaces Type Wood Burning
Fireplace Yes
Laundry In Unit
Exterior
Exterior Feature Dock, Outdoor Kitchen
Garage Attached, Garage
Garage Spaces 2.0
Pool In Ground
Utilities Available Electricity Connected, Sewer Connected, Water Connected
Amenities Available Basketball Court, Boat Dock, Boat Launch, Children's Pool, Clubhouse, Maintenance Grounds, Park, Playground, RV/Boat Storage, Storage
Waterfront No
Roof Type Shingle
Porch Rear Porch, Screened
Total Parking Spaces 2
Garage Yes
Private Pool No
Building
Lot Description Cul-De-Sac, Sprinklers In Front, Sprinklers In Rear
Faces South
Sewer Public Sewer
Water Public
Architectural Style Traditional
Structure Type Stucco
New Construction No
Construction Status Updated/Remodeled
Others
Senior Community No
Tax ID 1084228335
Acceptable Financing Cash, Conventional, FHA, VA Loan
Listing Terms Cash, Conventional, FHA, VA Loan
Read Less Info
Want to know what your home might be worth? Contact us for a FREE valuation!

Our team is ready to help you sell your home for the highest possible price ASAP
Bought with ENGEL & VOLKERS FIRST COAST

“My job is to find and attract mastery-based agents to the office, protect the culture, and make sure everyone is happy! ”







