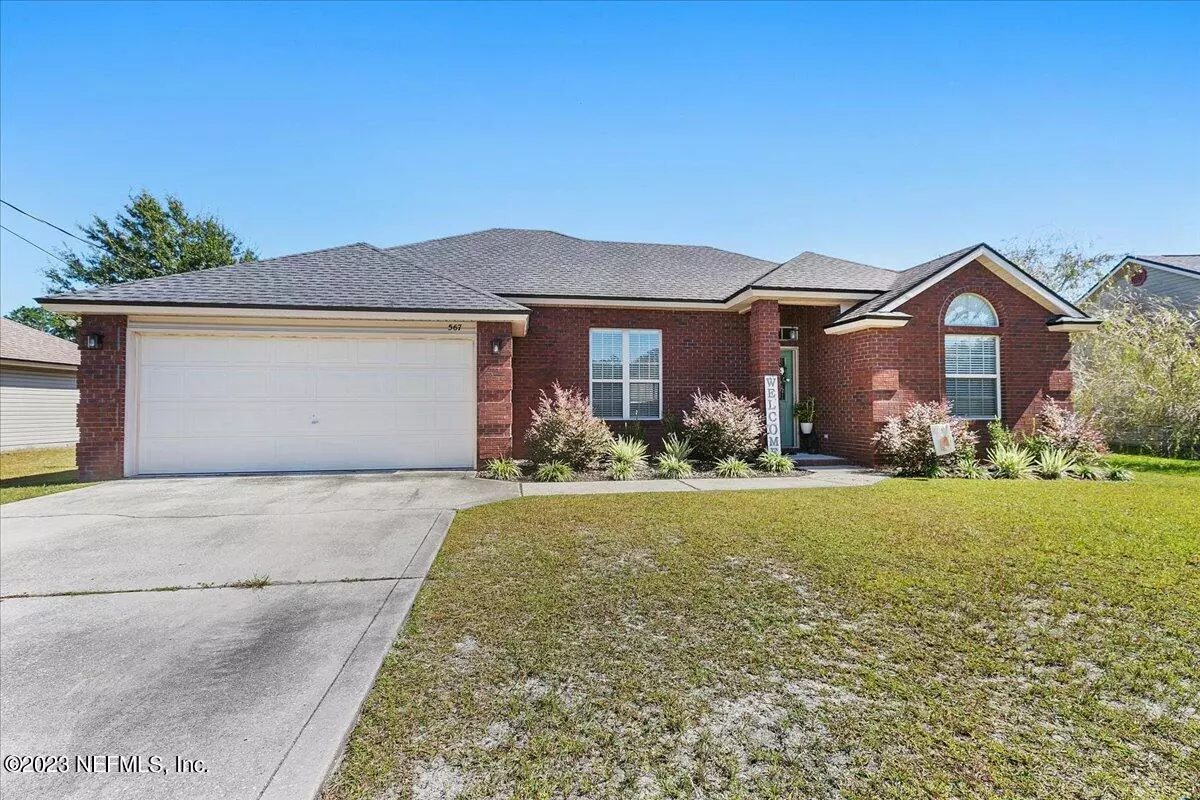$290,000
$289,000
0.3%For more information regarding the value of a property, please contact us for a free consultation.
3 Beds
2 Baths
1,420 SqFt
SOLD DATE : 04/05/2024
Key Details
Sold Price $290,000
Property Type Single Family Home
Sub Type Single Family Residence
Listing Status Sold
Purchase Type For Sale
Square Footage 1,420 sqft
Price per Sqft $204
Subdivision Timberlane
MLS Listing ID 1253517
Sold Date 04/05/24
Style Traditional
Bedrooms 3
Full Baths 2
HOA Y/N No
Originating Board realMLS (Northeast Florida Multiple Listing Service)
Year Built 2003
Property Description
Back on market, buyers financing fell through. This gorgeous brick charmer is adorned with crisp landscaping in a desirable neighborhood. Step into your well maintained home that opens up to a soaring ceiling that features newer flooring & fresh paint. Your spacious kitchen is perfect for all your cooking and baking needs. Your primary suite features a vaulted ceiling and spacious en-suite with huge walk in closet. Step outside and enjoy hours of entertainment with a large fenced in backyard, covered patio that is perfect for family get togethers and cookouts. Minutes from parks, shopping, restaurants and an easy commute to I-10. Home features a newer roof. This is a must see and wont last long!
Location
State FL
County Baker
Community Timberlane
Area 501-Macclenny Area
Direction I10 to SR121 Macclenny exit. Head north on SR121. Take a right onto North Blvd. Go down and take a left onto Timberlane Dr. Home is on the left.
Interior
Interior Features Eat-in Kitchen, Pantry, Primary Bathroom - Tub with Shower, Primary Downstairs, Split Bedrooms, Vaulted Ceiling(s), Walk-In Closet(s)
Heating Central
Cooling Central Air
Flooring Vinyl
Laundry Electric Dryer Hookup, Washer Hookup
Exterior
Garage Attached, Garage
Garage Spaces 2.0
Fence Back Yard
Pool None
Utilities Available Cable Available, Electricity Connected, Sewer Connected, Water Connected
Waterfront No
Roof Type Shingle
Porch Covered, Front Porch, Patio, Porch
Total Parking Spaces 2
Garage Yes
Private Pool No
Building
Water Private, Public
Architectural Style Traditional
Structure Type Frame
New Construction No
Schools
Middle Schools Baker County
High Schools Baker County
Others
Senior Community No
Tax ID 292S22017600000280
Acceptable Financing Cash, Conventional, FHA, USDA Loan, VA Loan
Listing Terms Cash, Conventional, FHA, USDA Loan, VA Loan
Read Less Info
Want to know what your home might be worth? Contact us for a FREE valuation!

Our team is ready to help you sell your home for the highest possible price ASAP
Bought with FORWARD REAL ESTATE INVESTMENT GROUP LLC

“My job is to find and attract mastery-based agents to the office, protect the culture, and make sure everyone is happy! ”







