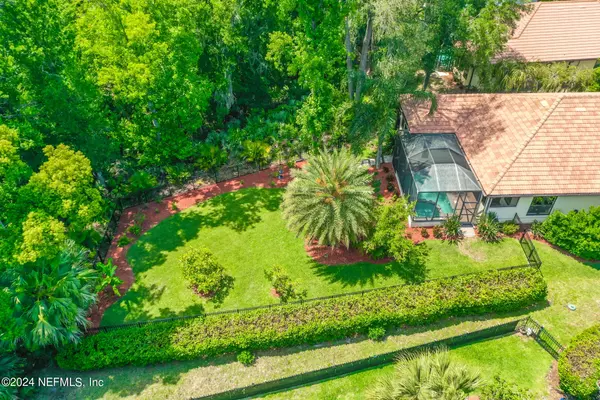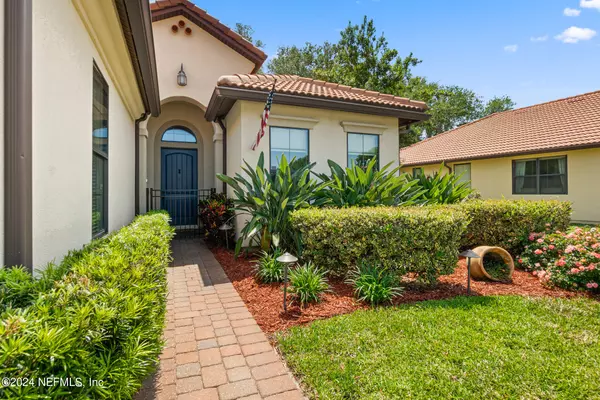$725,000
$725,000
For more information regarding the value of a property, please contact us for a free consultation.
3 Beds
3 Baths
2,415 SqFt
SOLD DATE : 07/08/2024
Key Details
Sold Price $725,000
Property Type Single Family Home
Sub Type Single Family Residence
Listing Status Sold
Purchase Type For Sale
Square Footage 2,415 sqft
Price per Sqft $300
Subdivision Mission Trace
MLS Listing ID 2022364
Sold Date 07/08/24
Style Spanish
Bedrooms 3
Full Baths 3
HOA Fees $45/mo
HOA Y/N Yes
Originating Board realMLS (Northeast Florida Multiple Listing Service)
Year Built 2008
Annual Tax Amount $5,562
Lot Size 10,454 Sqft
Acres 0.24
Lot Dimensions 56x206x120x123
Property Description
INCREDIBLE BUY on this former Arthur Rutenburg 3/3 MODEL POOL HOME This builder is synonymous with Luxury finishes & Design. Current owner made gorgeous additions. From the large tiled foyer w/5 art niches you are drawn in by the open plan w/views of the tropical waterfall heated pool/spa. Great room w/12ft beamed ceilings, Hardwood floors throughout living areas, kitchen, den & BR's. 3 spacious BR's all w/ensuite baths, Den/office, Open kitchen w/custom cabinets Granite counters. Stainless steel appliances; New GE Profile Induction cooktop (Gas connection in place), New LG French door refrigerator, GE Profile wall oven & Microwave, Dishwasher, Disposal. Breakfast nook, formal Dining w/art niche wall. Large main suite w/custom molding, 2 walk in closets, lge dbl door main bath w/2-comfort height vanities, separate tub & shower. Drop zone Coffee/wine bar, Lge Utility w/new LG top load washer/dryer, sink & folding counter. Outdoor kitchen. Spectacular fenced yard, Central Location! The pavered screen pool area has a gorgeous waterfall gas heated pool/spa, large Lanai seating/dining area, Outdoor kitchen with built-in GE Monogram 36" gas grill, Granite counters & GE Monogram Refrigerator. There are 2 screen door exits to the spectacular fully fenced back yard that abounds with Orange trees, Banana trees, tropical foliage & palms. The lot backs to a gorgeous serene preserve. Total privacy at your pool area with no neighbors seen. Front of the home features beautiful landscaping, fountain, paver driveway. There is a 2 car garage that fits even a Suburban! Complete irrigation system w/well & new pump, Stucco exterior with custom banding & southwest accents, Barrel Tile roof, IMPACT WINDOWS & SLIDERS including 3 large picture windows. 8ft doors throughout. Arthur Rutenburg homes are renowned & sought after for their luxury features, the finest construction & finish work! THis is one of only 13 Rutenburg homes built in this neighborhood & rarely available. Property is Not in a flood zone, reasonable insurance rates. NO CDD FEES & very low HOA Fees. Property tax mileage is a low 12.75! Mission Trace is a community offering ez access to SR16, just 6 minutes to I-95, 6 minutes to the historic district, 6 min to the Outlets. Mission Trace shopping plaza is 1 minute away w/Publix, a liquor store, restaurants, car wash & fuel! Beautiful Vilano beach is just 15-20 minutes. Being located on the north side of St Augustine proper, commuters to JAX or JAX Airport will appreciate the convenience. The community has sidewalks, a park with gazebo & kids play park. Rentals are a 7 month minimum so NO vacation rentals. Located on a quiet cul-de-sac 22 Mission Oak Ct will exceed your expectations! Some furnishings available for purchase separately, list available upon request.
Location
State FL
County St. Johns
Community Mission Trace
Area 336-Ravenswood/West Augustine
Direction SR 16 to Kenton Morrison (Which is also Holmes Blvd) go south, Mission Trace will be on your right just past the Publix entrance, turn right into community & go straight at stop sign, then take first left, 22 Mission Oak will be 2nd house on right.
Interior
Interior Features Breakfast Bar, Breakfast Nook, Butler Pantry, Ceiling Fan(s), Eat-in Kitchen, Entrance Foyer, Guest Suite, His and Hers Closets, Open Floorplan, Pantry, Primary Bathroom -Tub with Separate Shower, Smart Thermostat, Split Bedrooms, Vaulted Ceiling(s), Walk-In Closet(s)
Heating Central, Electric, Heat Pump
Cooling Central Air, Separate Meters
Flooring Tile, Wood
Furnishings Negotiable
Laundry In Unit
Exterior
Exterior Feature Impact Windows, Outdoor Kitchen
Garage Attached, Garage, Garage Door Opener, Guest
Garage Spaces 2.0
Fence Back Yard, Full
Pool Private, In Ground, Gas Heat, Heated, Pool Sweep, Screen Enclosure, Waterfall
Utilities Available Cable Available, Electricity Connected, Sewer Available, Sewer Connected, Water Available, Water Connected, Propane
Amenities Available Maintenance Grounds, Management - Full Time, Management - Off Site, Park, Playground
Waterfront No
View Protected Preserve, Trees/Woods
Roof Type Tile
Porch Covered, Front Porch, Patio, Porch, Rear Porch, Screened
Parking Type Attached, Garage, Garage Door Opener, Guest
Total Parking Spaces 2
Garage Yes
Private Pool No
Building
Lot Description Cul-De-Sac, Irregular Lot, Wooded
Faces East
Sewer Public Sewer
Water Public
Architectural Style Spanish
Structure Type Frame,Stucco
New Construction No
Schools
Elementary Schools Webster
Middle Schools Murray
High Schools St. Augustine
Others
HOA Name Mission Trace
Senior Community No
Tax ID 0886610600
Security Features Carbon Monoxide Detector(s),Security Fence,Security System Owned
Acceptable Financing Cash, Conventional
Listing Terms Cash, Conventional
Read Less Info
Want to know what your home might be worth? Contact us for a FREE valuation!

Our team is ready to help you sell your home for the highest possible price ASAP
Bought with NON MLS

“My job is to find and attract mastery-based agents to the office, protect the culture, and make sure everyone is happy! ”







