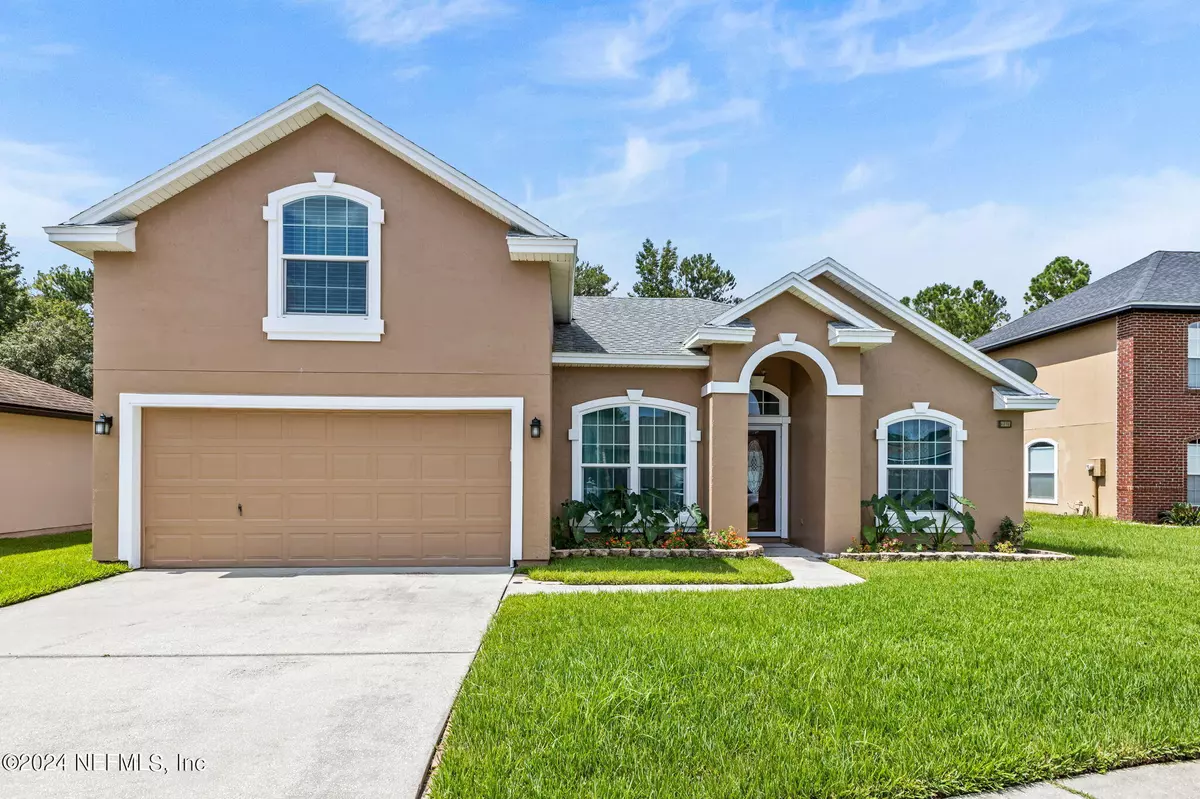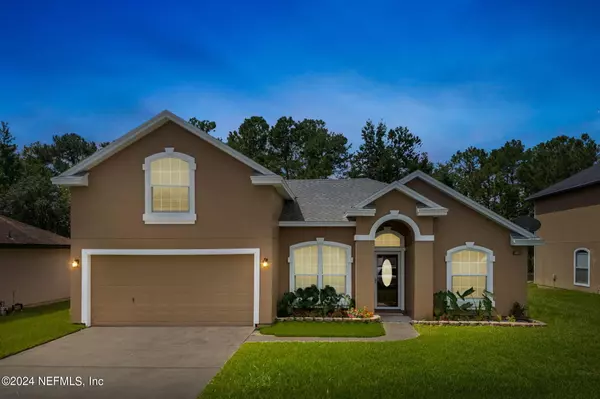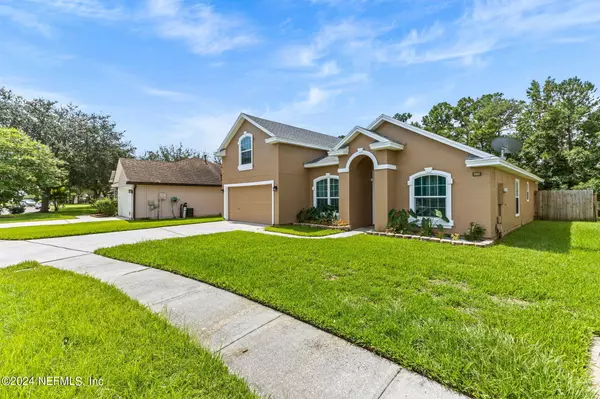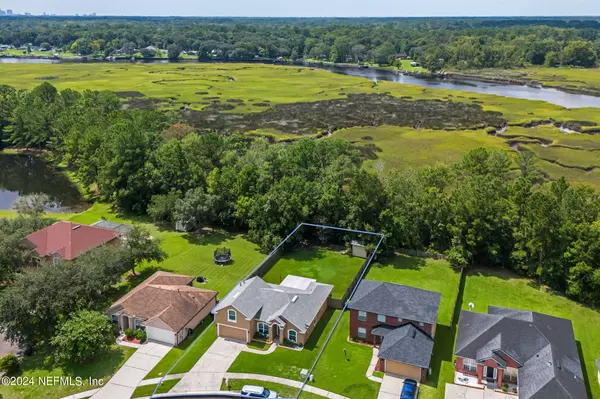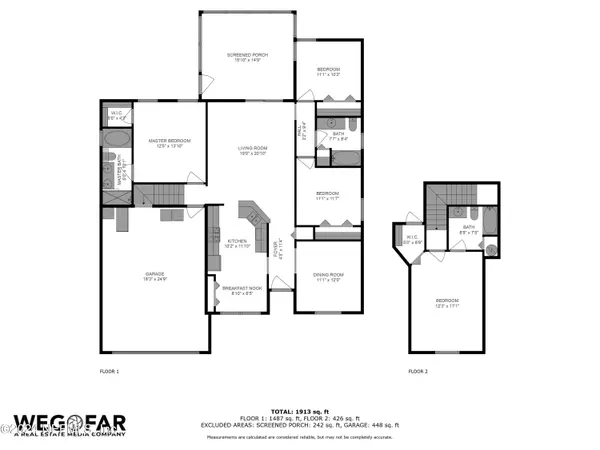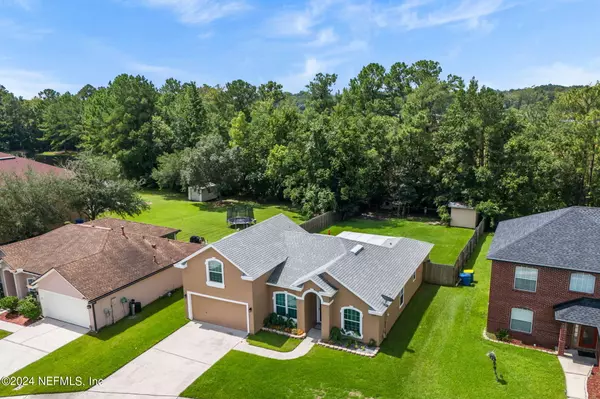$310,000
$329,000
5.8%For more information regarding the value of a property, please contact us for a free consultation.
4 Beds
3 Baths
1,851 SqFt
SOLD DATE : 08/20/2024
Key Details
Sold Price $310,000
Property Type Single Family Home
Sub Type Single Family Residence
Listing Status Sold
Purchase Type For Sale
Square Footage 1,851 sqft
Price per Sqft $167
Subdivision Cambridge Estates
MLS Listing ID 2040297
Sold Date 08/20/24
Style Traditional
Bedrooms 4
Full Baths 3
HOA Fees $37/ann
HOA Y/N Yes
Originating Board realMLS (Northeast Florida Multiple Listing Service)
Year Built 2001
Annual Tax Amount $1,533
Lot Size 0.260 Acres
Acres 0.26
Property Sub-Type Single Family Residence
Property Description
This delightful property offers a comfortable & spacious living environment, perfect for families or individuals seeking a serene retreat. With 4 bedrms and 3 bathrms this home provides ample space for everyone. The separate dining rm creates an inviting atmosphere for entertaining guests or relaxing with loved ones. The spacious kitchen w/ granite counter tops, breakfast bar includes an eat-in area, gas stove & stainless appliances'. Highlights of this property are dual heat/ac units, the sunroom giving you additional square footage. A large bonus room/4th bedrm upstairs w/full bathroom can be used for a man cave, or additional bedroom. Fully fenced in backyard, 2-car garage provide convenient and practical amenities for modern living. As you step outside, you'll find the perfect lot for family cookouts that backs up to woods for privacy. It's the perfect spot to unwind and enjoy peaceful evenings, surrounded by the beauty of the outdoors. ACs in 2021, Roof 2016. See more Situated in the desirable Cambridge Estates subdivision, this home offers a sense of community and tranquility. There is a
Gated playground for the kids, tennis court, and baseball field. Convenient to FSCJ North Campus, Baptist North/Wolfson Children's Hospital, and 295
Location
State FL
County Duval
Community Cambridge Estates
Area 091-Garden City/Airport
Direction From 295 South, Exit onto Dunn Avenue, turn on North Campus Blvd, turn R onto Cooper Rd, turn L on Woodley Creek Turn L on March Hawk
Rooms
Other Rooms Shed(s)
Interior
Interior Features Breakfast Bar, Breakfast Nook, Ceiling Fan(s), Eat-in Kitchen, Entrance Foyer, Pantry, Primary Bathroom -Tub with Separate Shower, Primary Downstairs, Smart Thermostat, Split Bedrooms, Vaulted Ceiling(s), Walk-In Closet(s)
Heating Central, Electric, Hot Water, Zoned
Cooling Central Air, Multi Units, Zoned, Other
Flooring Carpet, Laminate, Tile
Furnishings Unfurnished
Laundry Electric Dryer Hookup, Washer Hookup
Exterior
Parking Features Attached Carport, Garage
Garage Spaces 2.0
Fence Back Yard, Wood
Pool None
Utilities Available Cable Available, Electricity Available, Natural Gas Available, Sewer Connected, Water Connected
Amenities Available Other
Roof Type Shingle
Porch Glass Enclosed, Rear Porch
Total Parking Spaces 2
Garage Yes
Private Pool No
Building
Sewer Public Sewer
Water Public
Architectural Style Traditional
Structure Type Frame,Stucco
New Construction No
Others
HOA Name Cambridge Estates
Senior Community No
Tax ID 0201590780
Security Features Smoke Detector(s)
Acceptable Financing Cash, Conventional, FHA, VA Loan
Listing Terms Cash, Conventional, FHA, VA Loan
Read Less Info
Want to know what your home might be worth? Contact us for a FREE valuation!

Our team is ready to help you sell your home for the highest possible price ASAP
Bought with UNITED REAL ESTATE GALLERY
“My job is to find and attract mastery-based agents to the office, protect the culture, and make sure everyone is happy! ”


