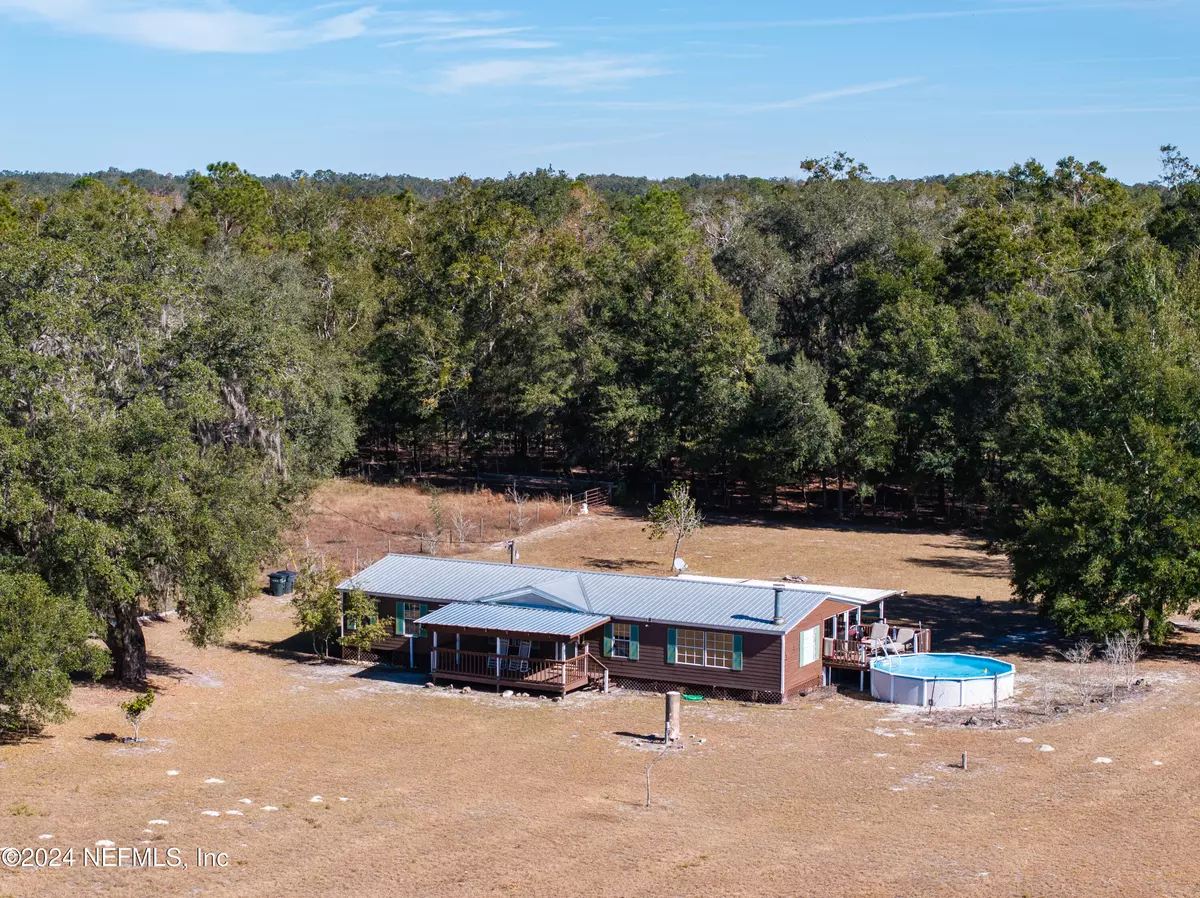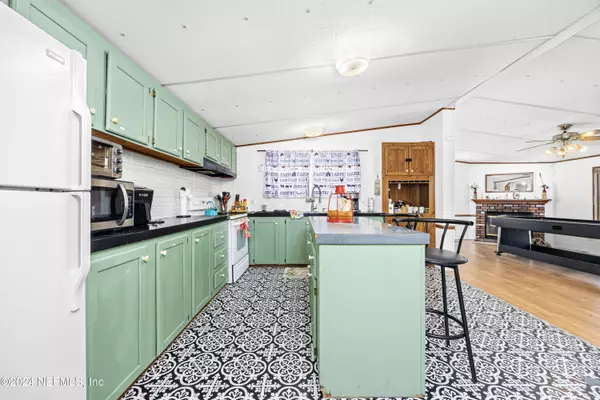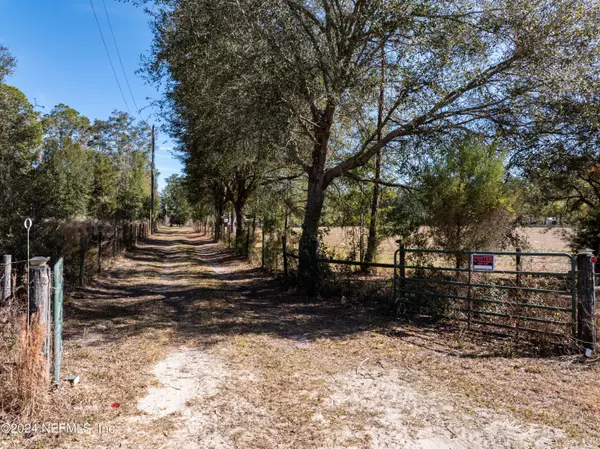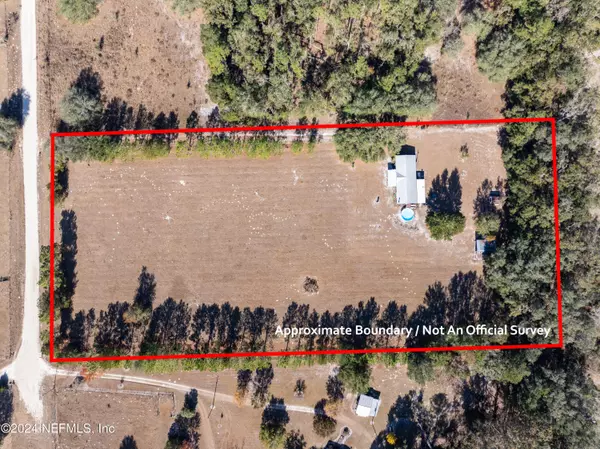$280,000
$285,000
1.8%For more information regarding the value of a property, please contact us for a free consultation.
3 Beds
2 Baths
1,651 SqFt
SOLD DATE : 01/24/2025
Key Details
Sold Price $280,000
Property Type Manufactured Home
Sub Type Manufactured Home
Listing Status Sold
Purchase Type For Sale
Square Footage 1,651 sqft
Price per Sqft $169
Subdivision New Gainesville
MLS Listing ID 2060142
Sold Date 01/24/25
Style Traditional
Bedrooms 3
Full Baths 2
HOA Y/N No
Originating Board realMLS (Northeast Florida Multiple Listing Service)
Year Built 1994
Property Description
Shhhhhh!!! Do you hear that? It's called quiet, and you're going to love it! Breathe in the fresh country air and relax away from everything. Why buy just a home, when you can own a home on LAND? Five acres of your very own. Turn down your long driveway and keep going to the back of your property. The fence runs along the right side until you pass through the gate and arrive HOME. The rest of the five acres is already fenced for
you. If you love life outdoors, you are going to love this home! Relax and rock the afternoon away on your front porch, or gather with all your friends on the wrap around oversized back porch with a step up to your pool deck. Summers don't get too hot when you're
soaking in the pool! Watch the game, make dinner on the grill, nap in the hammock, or just sit around the firepit and count the stars. Small barn is perfect if you want to stall an animal or just use it for storage. Home is three bedrooms and two full bathrooms. The primary bedroom is huge with a sitting area and ensuite bathroom - recently updated. But you'll be spending most of your time in the common areas, a front living room, dining room, and a family room with sliding glass doors leading to the back porch and pool. Oversized country kitchen includes an island overlooking the family room. No stress with the indoor laundry room with plenty of extra storage. Home comes partially furnished - perfect for a new home buyer or someone looking for a weekend home away from home. The secret for this secluded country home is that it only FEELS like it's far away. Just 8 minutes to the grocery store, 17 minutes to downtown High Springs with shops, restaurants, and plenty of Southern charm, and 21 minutes to splashing outdoor fun on the river at Ginnie Springs. Need more? Gainesville is 45 minutes, and Lake City just 28 minutes away. You won't be missing a thing! Go ahead, get away from it all! Come see your new HOME sitting on all YOUR LAND. Call today and see for yourself, before YOUR HOME belongs to SOMEONE ELSE!
Location
State FL
County Columbia
Community New Gainesville
Area 804-Columbia-South
Direction Turn left onto US-41 S/US-441 S. Turn right on County Rd 18. Turn left onto SW Old Niblack Ave. Turn right onto SW Hillard Ln. Turn left onto SW Murdock Ct.
Rooms
Other Rooms Barn(s), Shed(s)
Interior
Interior Features Breakfast Bar, Ceiling Fan(s), Primary Bathroom - Shower No Tub, Primary Downstairs, Split Bedrooms
Heating Electric
Cooling Central Air, Electric
Flooring Laminate, Vinyl
Fireplaces Number 1
Fireplaces Type Wood Burning
Fireplace Yes
Laundry Electric Dryer Hookup, In Unit, Washer Hookup
Exterior
Parking Features RV Access/Parking
Utilities Available Cable Available, Electricity Connected, Sewer Connected, Water Connected
Roof Type Metal
Porch Covered, Deck, Rear Porch, Side Porch
Garage No
Private Pool No
Building
Lot Description Wooded
Sewer Septic Tank
Water Well
Architectural Style Traditional
Structure Type Vinyl Siding
New Construction No
Others
Senior Community No
Tax ID 01-7S-16-04108-013
Acceptable Financing Cash, Conventional, FHA, VA Loan
Listing Terms Cash, Conventional, FHA, VA Loan
Read Less Info
Want to know what your home might be worth? Contact us for a FREE valuation!

Our team is ready to help you sell your home for the highest possible price ASAP
Bought with BETTER HOMES & GARDENS REAL ESTATE LIFESTYLES REALTY
“My job is to find and attract mastery-based agents to the office, protect the culture, and make sure everyone is happy! ”







